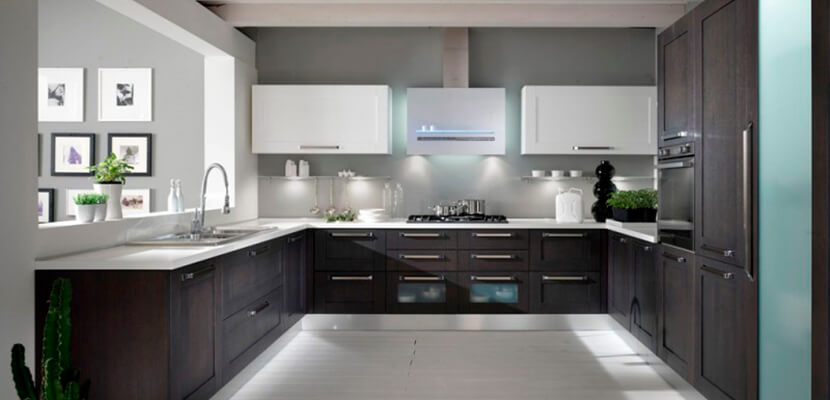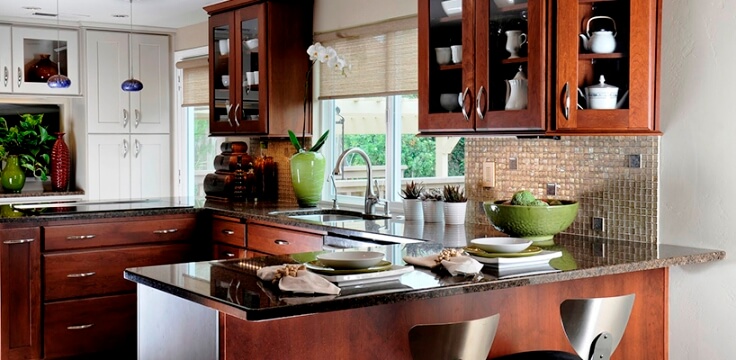Today we are going to talk about a classic, U-Shaped Kitchen, those kitchens that take advantage of every last corner and that above all are useful in small spaces. Yes, they also serve large and large kitchens and for those open spaces where kitchens and living rooms are mixed.
The kitchens in U are characterized precisely by having that U shape. They are very cozy and usually adapt to the walls, although we already say that there are many other cases. The point is that they are practical because of the amount of space we have to move and work.
Space in U-Shaped Kitchen
U-Shaped Kitchens are often thought of for small kitchens, although we should think that in the center there should be a space of about 120 centimeters. Otherwise, if we had a very small space, the cabinets could collide and it would be a very uncomfortable space when it comes to work.
So before doing it, we should always measure the width and length of the kitchen to make sure of how much space is left in the middle. We must also know the width of the countertops in order to calculate everything.
These types of kitchens are fine due to the fact that we leave the space in the center and take advantage of the entire place next to the walls, since that normally follow the course of these. The room would be used to the last corner without leaving any empty space. But as we say, the rooms should be large enough so that the kitchen is not cramped and narrow.
A lot of storage
One of the great advantages of choosing U Shaped Kitchen is that we will have a lot of space for storage. They have many spaces to add doors and cabinets in the three corners, so that we have everything well organized. We can distribute the spaces as we wish, adding the cooking utensils and condiments in the cabinets closest to the stove area. The crockery and utensils to set the table, are usually put on the other side, and cleaning products in the vertex, because there is usually the sink.
One of the things we can do to win in storage is to take the cupboards to the ceiling. Not only must we take advantage of the U-part, but also the walls to gain storage. With more cabinets we will have more space to store utensils and have everything well ordered, something essential for the spaces look good. So we should not skimp when it comes to adding cabinets or shelves, yes, without feeling that the space is saturated.
Work triangle
The working triangle in a kitchen refers to the areas of the stove, the washing area and a work and storage area. These three spaces are usually distributed in the three zones. This working triangle is usually placed in a long area, with enough space to work the meal, in front of it there is more storage and work space and in the corner the washing area, with the laundry and dishwasher.
It is a way of having everything well distributed so that you are not looking for things or mixing. Although of course there are many other ways to do it. The fundamental thing is to separate the washing of stoves and work-space. In the longer areas are the work spaces, with more countertop, and in the area cuts the space to wash, which is also usually in front of the window.
You can add an office area
The office areas are those spaces in which a functional table is created in which to eat something quick or breakfast every morning without having to stain or use the dining room.
In fact, in those floors that are small, often dispense with the dining room, which occupies enough, to add an office attached to the kitchen, in the part of the U that is in front of the stove. Here we usually put storage, but if we want an office, we can do without a few cabinets that we can put on the walls to have a functional area in which to eat.
These offices are ideal for open spaces and small homes. Allow us to create a kind of kitchen-dining room easily. In addition, this office keeps us in contact with those who are in the lounge area, since it is a way to connect both.
In this case, the countertop is not normally used, but other materials can be used to distinguish it from the rest of the kitchen, such as wood. Add a few simple stools and we will have an office space. The only disadvantage in this case is that we will be removing storage space, but it can be solved in another way, by adding cabinets and open shelves in the walls.

