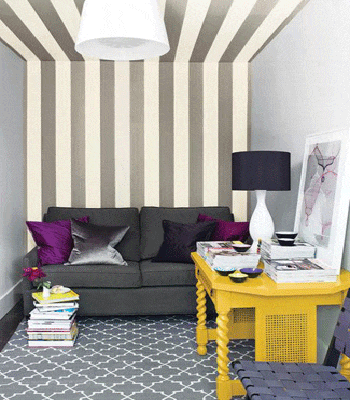If the house where we live is small and want to expand without moving a partition (or almost), we have prepared another list of tricks to get it with the decor, without much work and little money. Now it’s up to the finish of walls, floors and ceilings.
Ceilings in small houses
Check More: How to make ceiling look lower
Floors for small homes
- The carpets absorb noise and that in the case of a small house can increase tightness. It is best avoided.
- Cement floors, lacking together, help to make larger houses.
- The skirting visually dwarf rooms. We can do without the baseboard or place of low altitude. There are just models of 4cm.
- If you want a finished wood or having their appearance, natural beech, maple or synthetics with white shades are a good solution.
Walls in a small house
- The translucent walls (allowing the passage of light but can’t see the forms clearly) and whether glass block, U-type glass or mineral fibers, are essential to harness the natural lighting in small houses.
- A frosted glass partition may be the only separation between the kitchen and the living area of study.
- The smooth finishes on walls favor the feeling of spaciousness. We must avoid the textured, striped pasta or other similar finishes.
- The veined marble or tiles that mimic them should not be used in bathrooms or small rooms. To achieve that it do not minimize the space is difficult.
All of the above are clues that we can model our whim. Each house is different and should take sufficient freedom to decorating it, taking advantage of what suits us every trick we have. Remember that it is essential to have a good decoration to enjoy the end result.
